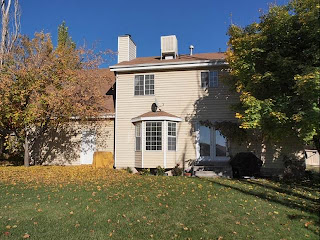So from the front of the house doesn't look like it would be small? This is the back of the house. This house has some major space. One thing we have learned is that it is not common for a house to have both a swamp cooler and Central air conditioning. And this house has both which you can see from the photo. The big box on the top is the swamp cooler and the big box down at the bottom is the central air. I loved the yard, it was maybe a bit big for what we wanted. It had a weeping willow tree, a fruit tree, and another tree which I'm not sure what it was. It also had a wild flower garden on the side, just calling to me.
Here is the front entrance. They now have staged furniture in the rooms to give you an idea of what the house could look like.
You walk from the living room into the dining area. It's hard wood floors and a real wood stove not gas. The door takes you into the Garage. I like the bow window.
This wall divides the dinning area from the Kitchen. So here is where my husband found issue, there is a vent on the dining side of this wall and the wood on the floor is heavily water damaged. And his question is what caused that? And is it fixed or still a problem. The only thing is there is no water source by the wall.
Here is the kitchen. It looks nice in the photo's but it is probably the original kitchen from when the house was built. So it's pretty old. Re-doing a kitchen is a lot of work. Believe me I've lived through that. And if you don't do it yourself it's a lot of money too. I could live with this old kitchen, but should I?
Another view of the master bedroom. There are two big rooms like this in the upstairs and then two nice sized rooms. They all probably needed new carpet. I could have lived with that. The basement though was also totally unfinished, and the roof was the original roof too. There were also 4 very big dead trees in the back yard, we also were not sure about the heating and air conditioning units. That all adds up to work and money! So as we went through the house together with the realtor, my very much dream home became another "Victoria Fixer Upper."( I call our old house the "Victoria Fixer Upper".) And really as much as it was cute, I can't go through that much fixing up again.
Well wish me luck as I head out again today to look at more houses.
G.G.








This looks like such a nice house GG! But then I don't shy away from the fixer uppers. My husband and I always find we want way more than we can afford, and one way to get more is to accept some problems and fix them. But I understand not wanting to work on a house so much. Good luck finding exactly what you want!
ReplyDelete